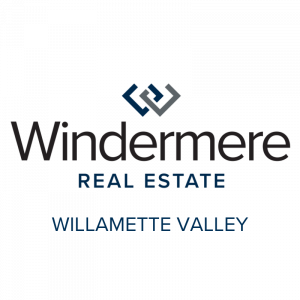


Listing Courtesy of:  RMLS / Kinected Realty LLC
RMLS / Kinected Realty LLC
 RMLS / Kinected Realty LLC
RMLS / Kinected Realty LLC 2364 NW Maser Dr Corvallis, OR 97330
Active (104 Days)
$599,000
MLS #:
24292014
24292014
Taxes
$6,801(2023)
$6,801(2023)
Lot Size
7,840 SQFT
7,840 SQFT
Type
Single-Family Home
Single-Family Home
Year Built
1996
1996
Style
Traditional, 2 Story
Traditional, 2 Story
Views
Territorial, Mountain(s), Trees/Woods
Territorial, Mountain(s), Trees/Woods
County
Benton County
Benton County
Listed By
Aleaha Myers, Kinected Realty LLC
Source
RMLS
Last checked Nov 21 2024 at 6:54 AM GMT-0800
RMLS
Last checked Nov 21 2024 at 6:54 AM GMT-0800
Bathroom Details
- Full Bathrooms: 2
- Partial Bathroom: 1
Interior Features
- Appliance: Stainless Steel Appliance(s)
- Appliance: Microwave
- Appliance: Granite
- Appliance: Free-Standing Refrigerator
- Appliance: Free-Standing Gas Range
- Appliance: Disposal
- Appliance: Dishwasher
- Windows: Vinyl Frames
- Windows: Double Pane Windows
- Wall to Wall Carpet
- Vaulted Ceiling(s)
- Laundry
- Laminate Flooring
- High Ceilings
- Granite
- Garage Door Opener
- Ceiling Fan(s)
Kitchen
- Free-Standing Range
- Granite
- Laminate Flooring
- Free-Standing Refrigerator
- Microwave
- Instant Hot Water
- Gas Appliances
- Eating Area
- Disposal
- Dishwasher
Lot Information
- Trees
- Sloped
- Private Road
- Cul-De-Sac
Property Features
- Fireplace: Gas
- Foundation: Slab
- Foundation: Concrete Perimeter
Heating and Cooling
- Forced Air
- Central Air
Basement Information
- Unfinished
- Partial Basement
Exterior Features
- Lap Siding
- Cement Siding
- Roof: Composition
Utility Information
- Sewer: Public Sewer
- Fuel: Gas
School Information
- Elementary School: Bessie Coleman
- Middle School: Cheldelin
- High School: Cresent Valley
Garage
- Attached
Parking
- Driveway
Stories
- 2
Living Area
- 2,127 sqft
Location
Estimated Monthly Mortgage Payment
*Based on Fixed Interest Rate withe a 30 year term, principal and interest only
Listing price
Down payment
%
Interest rate
%Mortgage calculator estimates are provided by Windermere Real Estate and are intended for information use only. Your payments may be higher or lower and all loans are subject to credit approval.
Disclaimer: The content relating to real estate for sale on this web site comes in part from the IDX program of the RMLS™ of Portland, Oregon. The real estate listing information and related content displayed on this site is provided exclusively for consumers’ personal, non-commercial use and may not be used for any purpose other than to identify prospective properties consumers may be interested in purchasing. Listing content is copyright © 2024 RMLS™, Portland, Oregon All information provided is deemed reliable but is not guaranteed and should be independently verified. Last Updated: 10/10/24 11:51





Description